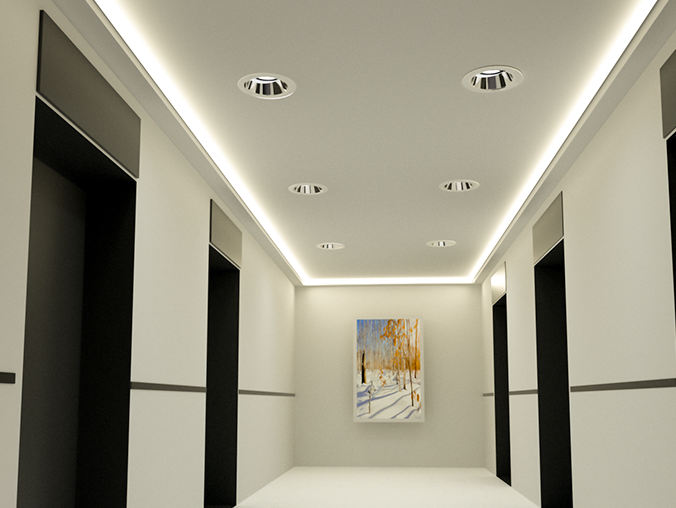

The appropriate installation spacing for Down Light Ceiling (ceiling-mounted downlights) ranges from 1.2m to 2.5m, depending on four key factors: ceiling height, downlight beam angle, room area, and lighting purpose (ambient, task, or accent). For example, low-ceiling spaces (≤2.7m) need smaller spacing (1.2m–1.8m) to avoid dark corners, while high-ceiling areas (≥3m) require larger spacing (1.8m–2.5m) to compensate for light diffusion. Unlike one-size-fits-all spacing (which causes uneven lighting), premium Down Light Ceiling like IMIGY’s Magic Down Lights and Tulip Down Lights (top-tier Best Brand LED Downlights) offer adjustable beam angles and clear spacing guidelines, ensuring optimal light distribution. These fixtures also pair seamlessly with Down Lights Ceiling systems and Dimmable LED Down Lights for layered lighting. The following breaks down spacing rules and our products’ advantages.
1. Key Factors Determining Installation Spacing
a. Ceiling Height
Low height (≤2.7m): Spacing = 0.5×ceiling height (e.g., 2.5m height → 1.25m spacing). Prevents overlapping light and glare.
Medium height (2.8m–3m): Spacing = 0.6×ceiling height (e.g., 3m height → 1.8m spacing). Balances coverage and energy efficiency.
High height (≥3.1m): Spacing = 0.7×ceiling height (e.g., 3.5m height → 2.45m spacing). Avoids dim edges from excessive light diffusion.
b. Beam Angle
Narrow beam (24°–36°, e.g., Tulip Down Lights for accent lighting): Smaller spacing (1.2m–1.5m) to cover specific areas (e.g., artwork).
Wide beam (60°–120°, e.g., Magic Down Lights for ambient lighting): Larger spacing (1.8m–2.5m) to avoid overlapping.
c. Room Purpose
Living rooms/bedrooms (ambient lighting): Wider spacing (1.8m–2.2m) with wide-beam Down Light Ceiling (e.g., Magic Down Lights).
Kitchens/offices (task lighting): Smaller spacing (1.2m–1.5m) with narrow-beam Dimmable LED Down Lights (e.g., Tulip Down Lights) to focus on worktops.
2. IMIGY Products’ Spacing Advantages

a. Magic Down Lights (Residential-Grade Down Light Ceiling)
As a Downlight Adjustable and Best Brand LED Downlights model, it simplifies spacing with wide beam angles (90°–120°):
Spacing Guidelines:
2.5m ceiling: 1.2m–1.5m spacing (covers 15㎡–20㎡ rooms with 4–6 lights).
3m ceiling: 1.8m–2m spacing (ideal for open-plan living rooms with 6–8 lights).
Advantages:
Adjustable beam angle (90°/120°) lets users adapt spacing to room size—e.g., switch to 90° for smaller rooms (reduce spacing to 1.2m) or 120° for larger spaces (increase to 2m). Unlike fixed-beam Down Light Ceiling, it avoids re-installation when room layout changes.
Compatibility with Dimmable LED Down Lights: Pair with 2–3 Magic Down Lights (ambient) + 1–2 narrow-beam downlights (task) at 1.5m spacing, creating layered lighting without overcrowding. Installation is simplified via plug-and-play wiring, no professional tools needed.
b. Tulip Down Lights (Commercial-Grade Down Light Ceiling)
This high-performance Best Brand LED Downlights model offers narrow beam angles (24°–60°) for precise spacing:
Spacing Guidelines:
3m ceiling (offices): 1.2m–1.5m spacing (covers 30㎡ spaces with 12–15 lights).
3.5m ceiling (retail stores): 1.8m–2m spacing (accentuates displays with 8–10 lights).
Advantages:
Downlight Adjustable beam angle (24°/36°/60°) adapts to spacing needs—e.g., 24° for artwork (1.2m spacing) or 60° for aisle lighting (2m spacing). Unlike generic Down Lights Ceiling, it maintains consistent brightness across all spacing.
Commercial Scalability: When paired with Dimmable LED Down Lights in large spaces, it uses 0-10V dimming to sync brightness, even with 20+ lights at 1.5m spacing. Tulip Down Lights’ aluminum housing dissipates heat, ensuring stability despite close installation.
3. Practical Spacing Tips
a. Edge Distance
Install Down Light Ceiling 0.5m–0.8m from walls (not too close, to avoid dark corners; not too far, to prevent uneven edges).
b. Symmetrical Layout
For square rooms, use grid spacing (e.g., 2m×2m for 4m×4m rooms with 4 lights). For rectangular rooms, align spacing with longer walls (e.g., 5m×3m room → 1.8m spacing along 5m wall).
c. Test Before Final Installation
Use a laser level to mark spacing and simulate light coverage. Adjust spacing if overlapping (reduce) or dark areas (increase) appear—Magic Down Lights’ adjustable beam helps fine-tune without re-drilling.
4. Mistakes to Avoid
Don’t ignore edge distance: Installing <0.5m from walls causes dark corners; >0.8m wastes space.
Don’t use fixed spacing for all heights: 1.5m spacing works for 2.5m ceilings but creates dark areas for 3.5m ceilings.
Don’t mix beam angles randomly: Pairing wide-beam Magic (120°) with narrow-beam Tulip (24°) at the same spacing leads to uneven lighting.
The appropriate installation spacing for Down Light Ceiling is 1.2m–2.5m, tailored to ceiling height, beam angle, and room purpose. IMIGY’s Magic Down Lights (residential, wide-beam) and Tulip Down Lights (commercial, narrow-beam) (both Best Brand LED Downlights) simplify spacing with adjustable features and clear guidelines, outperforming generic Down Lights Ceiling or fixed-spacing Dimmable LED Down Lights. These fixtures ensure even, comfortable lighting for homes, offices, and retail stores, whether used alone or in layered systems. Contact us to get personalized spacing recommendations for your Down Light Ceiling based on room size and height.
It is recommended that you upgrade the latest browser
 Chrome
Chrome Firefox
Firefox Edge
Edge