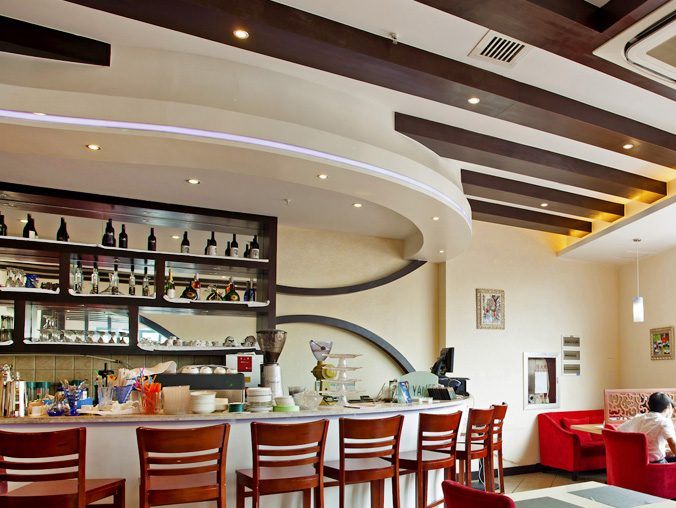

Yes, downlight ceiling design must consider floor height, as it directly impacts illumination efficiency, fixture spacing, and overall aesthetic balance. Floor height determines how light spreads, the visibility of fixtures, and even the perceived spaciousness of a room—key factors that shape both functionality and design harmony. As a leading provider, IMIGY Lighting’s Grace Down Lights and Phoenix Down Lights (our premier downlight 5 inch models) are engineered to adapt to varying heights, ensuring downlight ceiling design remains effective across diverse spaces. The following explains why height matters and our products’ adaptability.
1. How Floor Height Influences Design
a. Illumination Coverage
In low ceilings (2.2–2.7m), light from down light ceiling fixtures spreads narrowly, requiring closer spacing to avoid dark spots. A downlight 5 inch like Grace Down Lights (a dimmable downlight led) works best here, with a 90° beam angle that prevents harsh glare while ensuring even coverage. In high ceilings (3m+), fixtures like Phoenix Down Lights (a robust down panel light) with 120° beams and higher lumens are needed to reach the floor effectively.
b. Aesthetic Proportion
Tall ceilings demand larger or more prominent fixtures to avoid looking undersized. Our Phoenix Down Lights (5 inch) balance this with a sleek profile that complements high ceilings without overwhelming them, aligning with downlight ceiling design goals of proportionality.
2. IMIGY Products’ Height Adaptability

These dimmable downlight led fixtures excel in low to medium ceilings (2.5–3m). Their slim design (only 8cm deep) minimizes visual bulk, making them ideal for rooms where ceiling height feels limited. Paired with a 90° beam angle, they distribute light evenly without creating shadows in cozy spaces.
b. Phoenix Down Lights
Our downlight 5 inch down panel light option thrives in high ceilings (3m+). With enhanced lumen output and a 120° beam, it projects light farther, ensuring consistent brightness from ceiling to floor. Its durable build also suits commercial spaces with tall ceilings, like offices or lobbies.
3. Design Adjustments by Height
a. Low Ceilings (≤2.7m)
Use shallow fixtures: Grace Down Lights avoid protruding, maintaining a clean downlight ceiling design.
Space fixtures 1.5–2m apart to prevent overlapping glare, leveraging their focused 90° beam.
b. High Ceilings (≥3m)
Opt for brighter models: Phoenix Down Lights (down panel light) deliver higher lumens to reach the floor.
Increase spacing to 2.5–3m, using their wide beam to cover larger areas without gaps.
4. Practical Tips for Height-Based Design
a. Calculate Spacing by Height
Multiply ceiling height by 0.8 for low ceilings (e.g., 2.5m × 0.8 = 2m spacing for Grace Down Lights) and by 1.2 for high ceilings (e.g., 3m × 1.2 = 3.6m for Phoenix Down Lights).
b. Prioritize Beam Angle
Match narrow beams (60°–90°) to low heights and wide beams (120°) to high heights, ensuring light reaches intended areas without waste.
Floor height is a critical factor in downlight ceiling design, influencing everything from fixture selection to spacing. IMIGY’s Grace Down Lights and Phoenix Down Lights (including our versatile downlight 5 inch models) cater to this, with designs optimized for low to high ceilings. Whether enhancing a cozy room with dimmable downlight led fixtures or illuminating a tall space with a down panel light, our products ensure downlight ceiling design is both functional and visually cohesive. Contact us to tailor your design to your space’s unique height requirements.
It is recommended that you upgrade the latest browser
 Chrome
Chrome Firefox
Firefox Edge
Edge